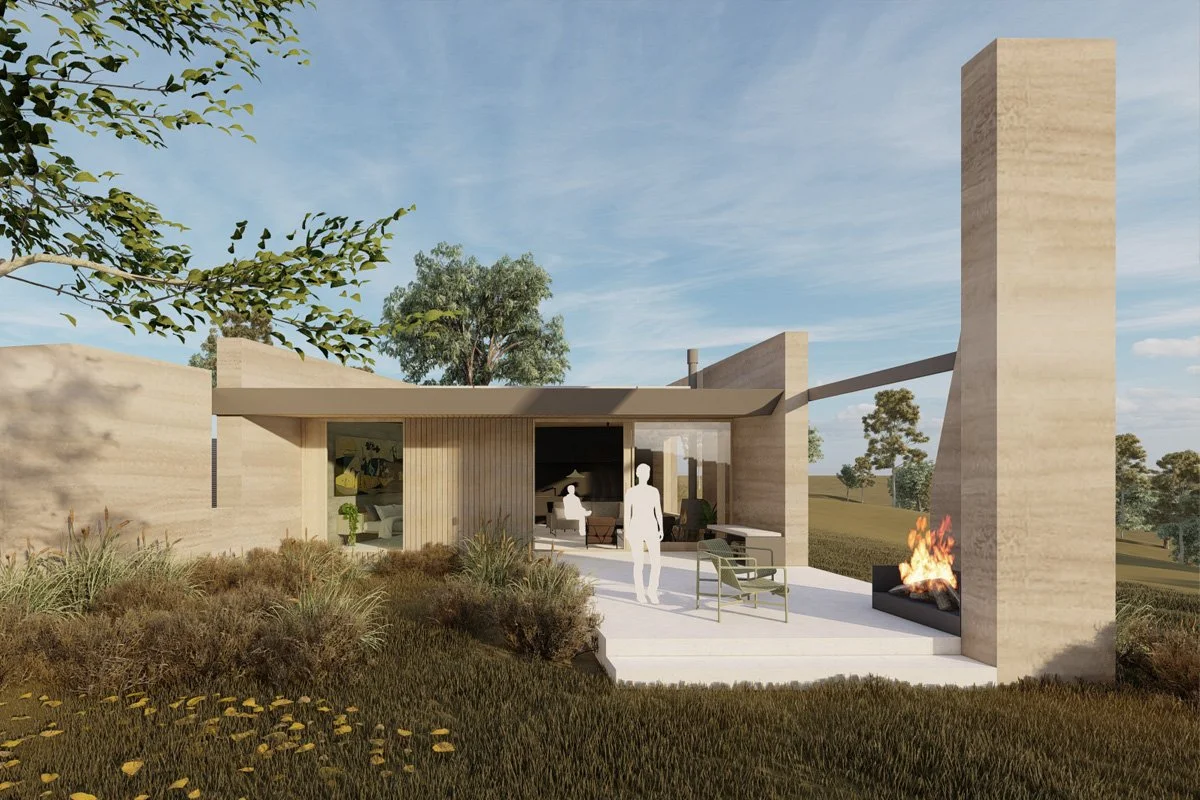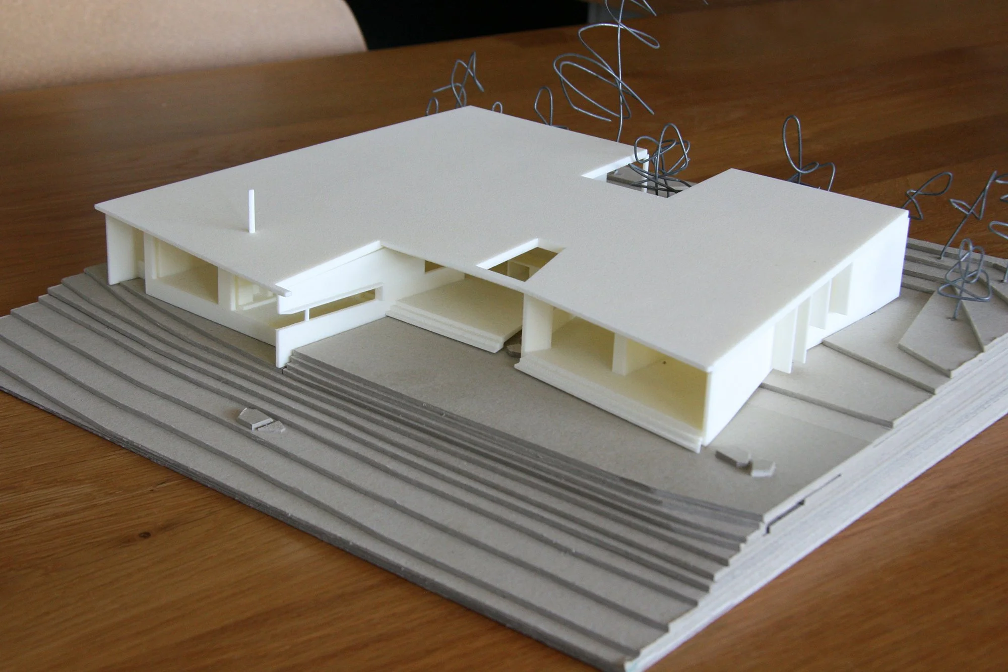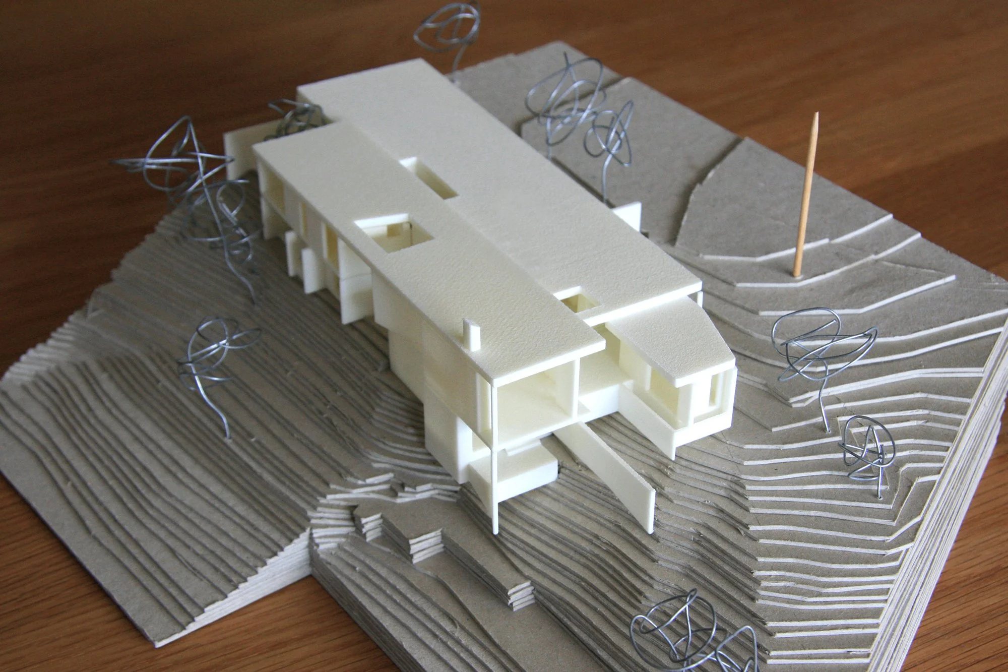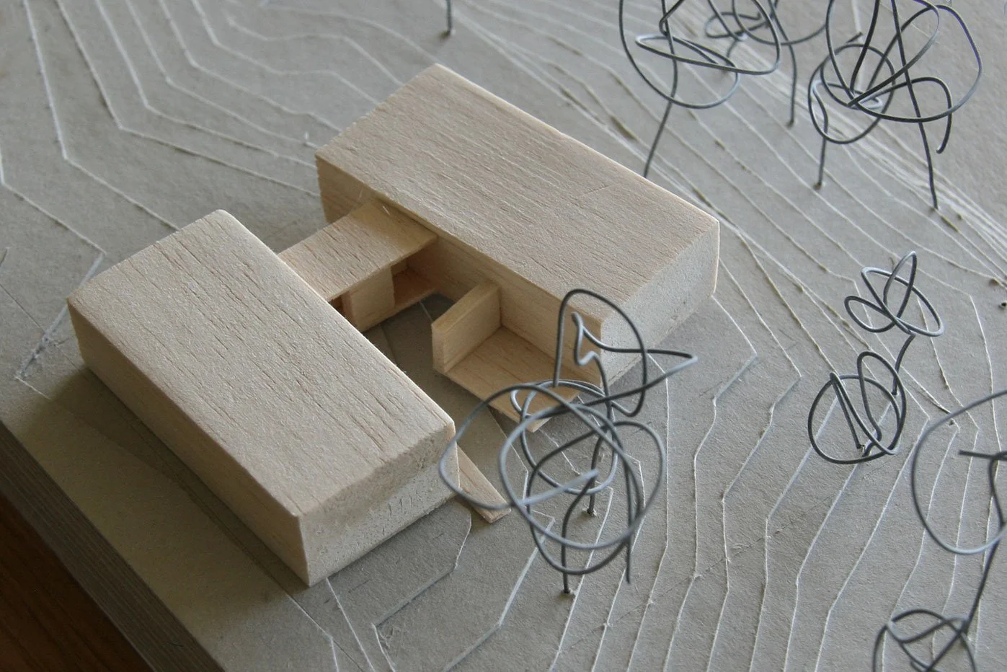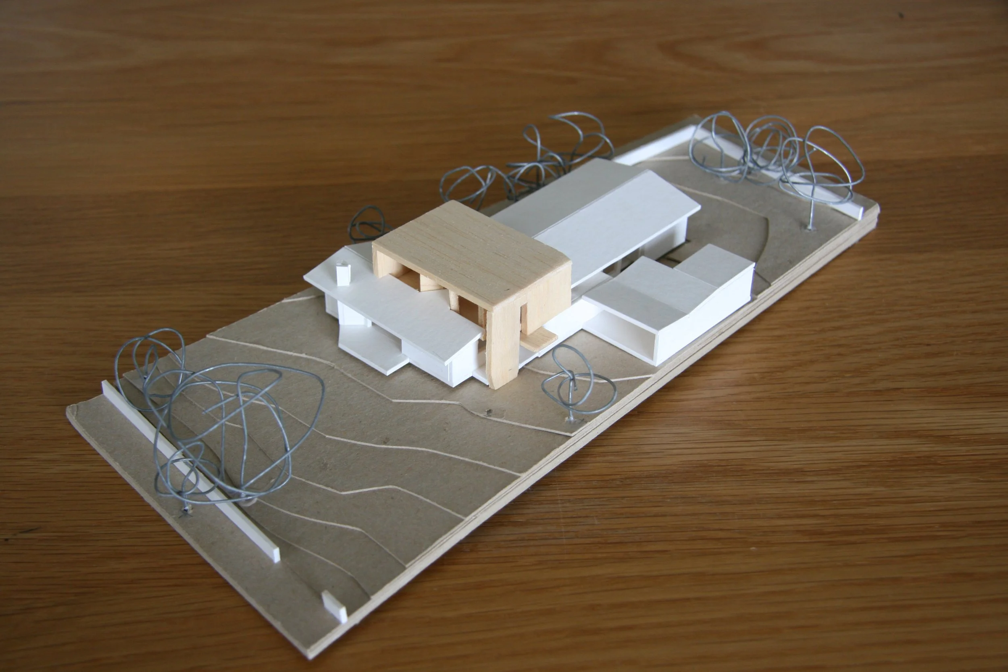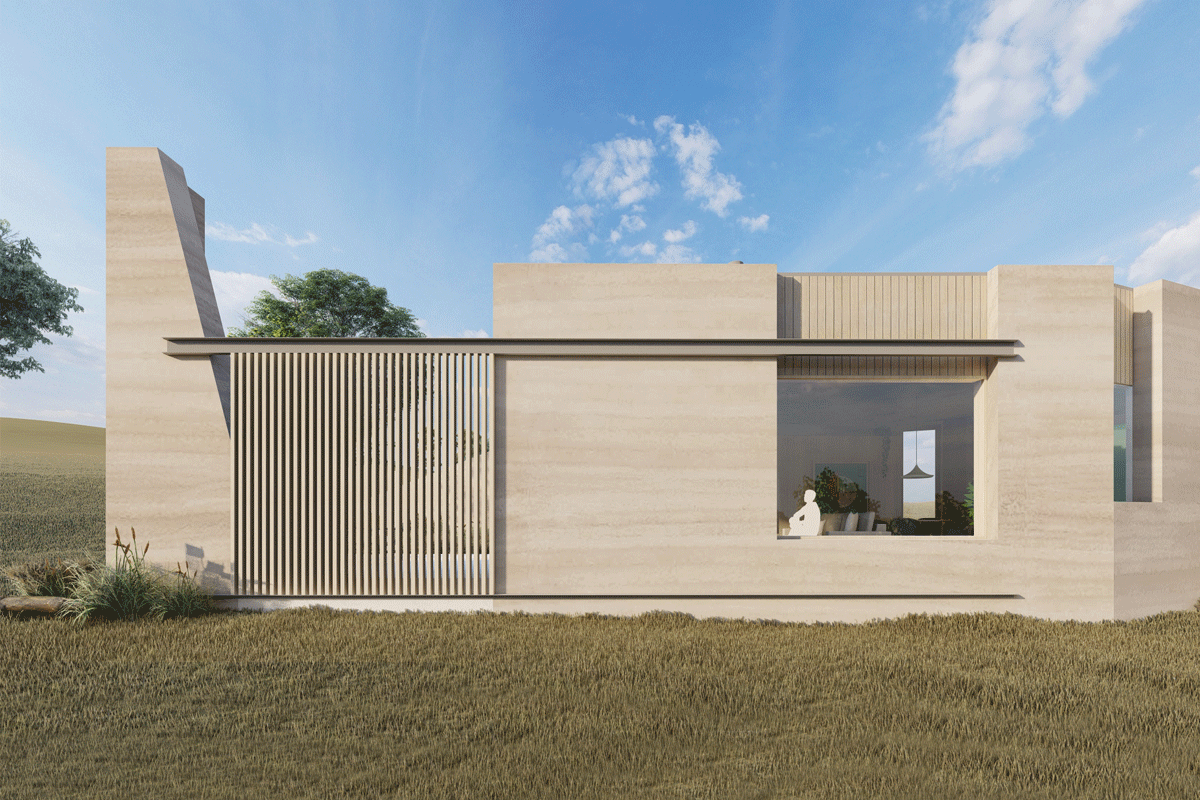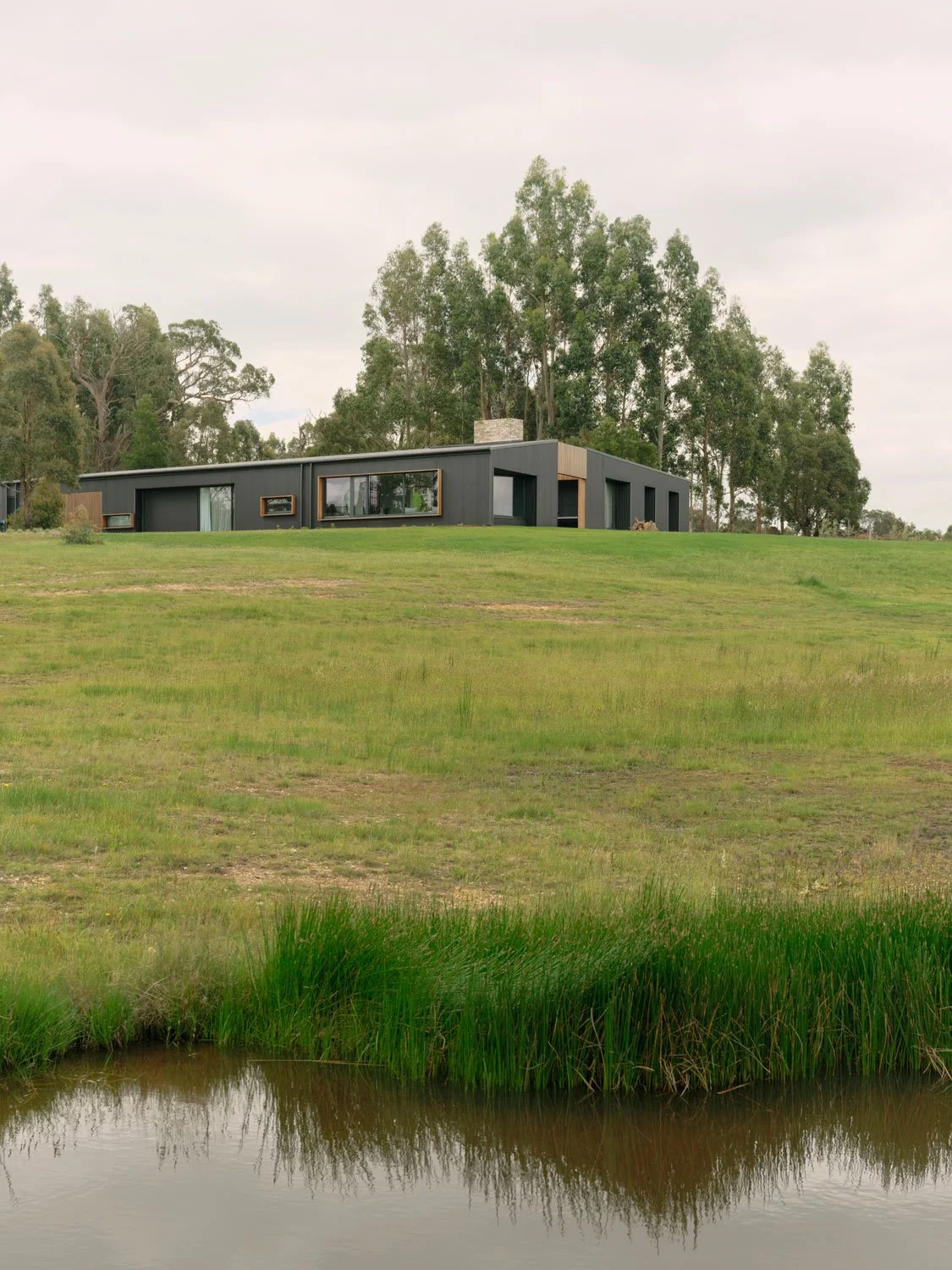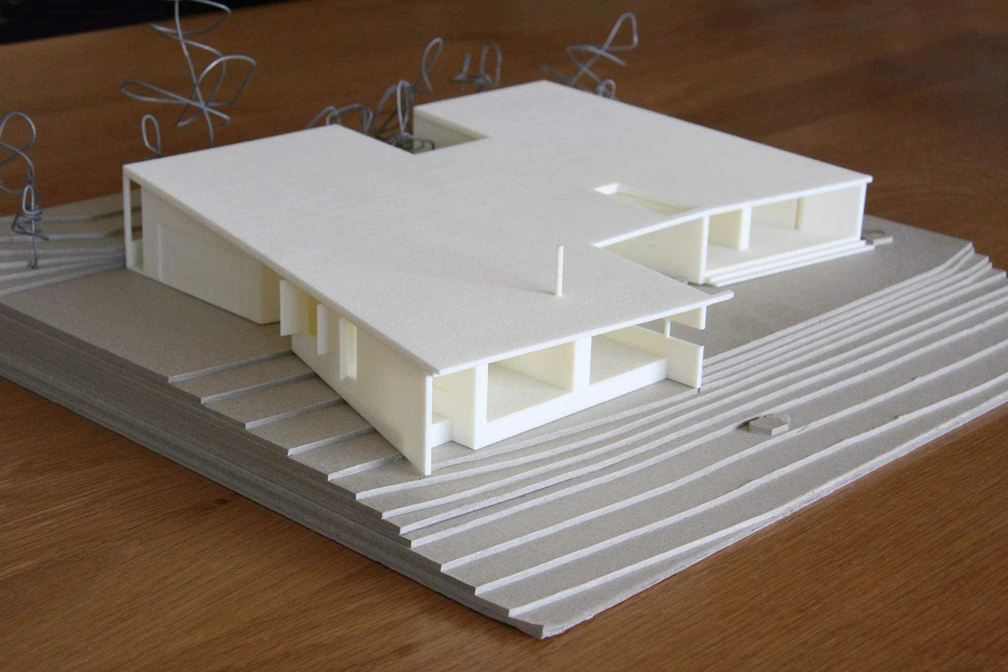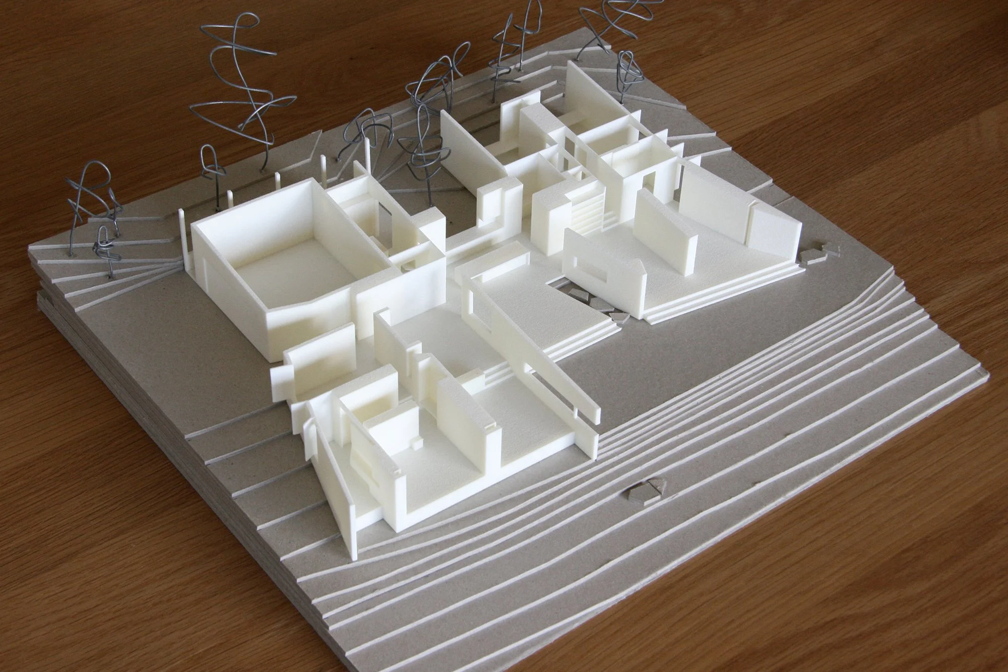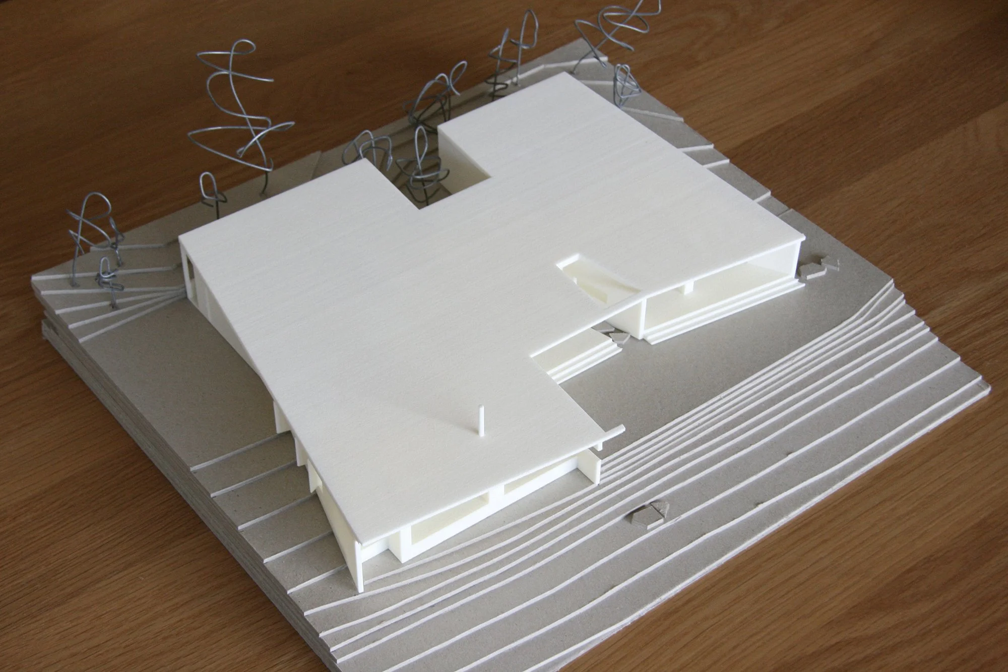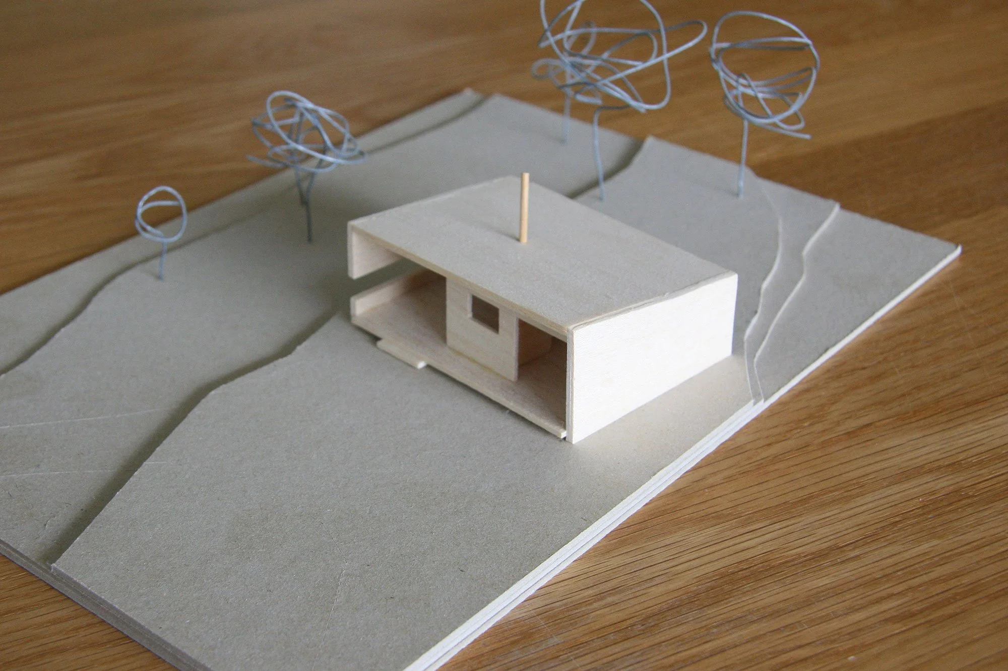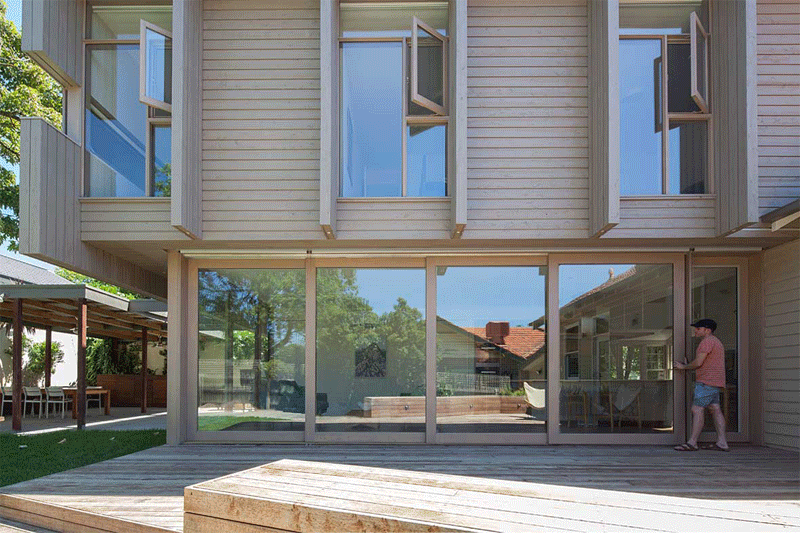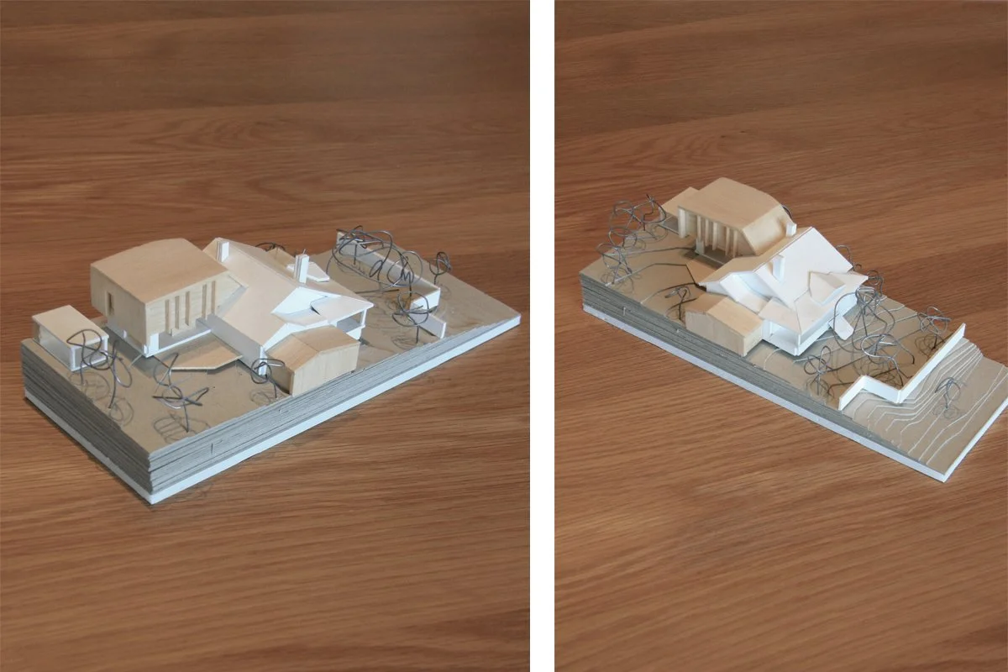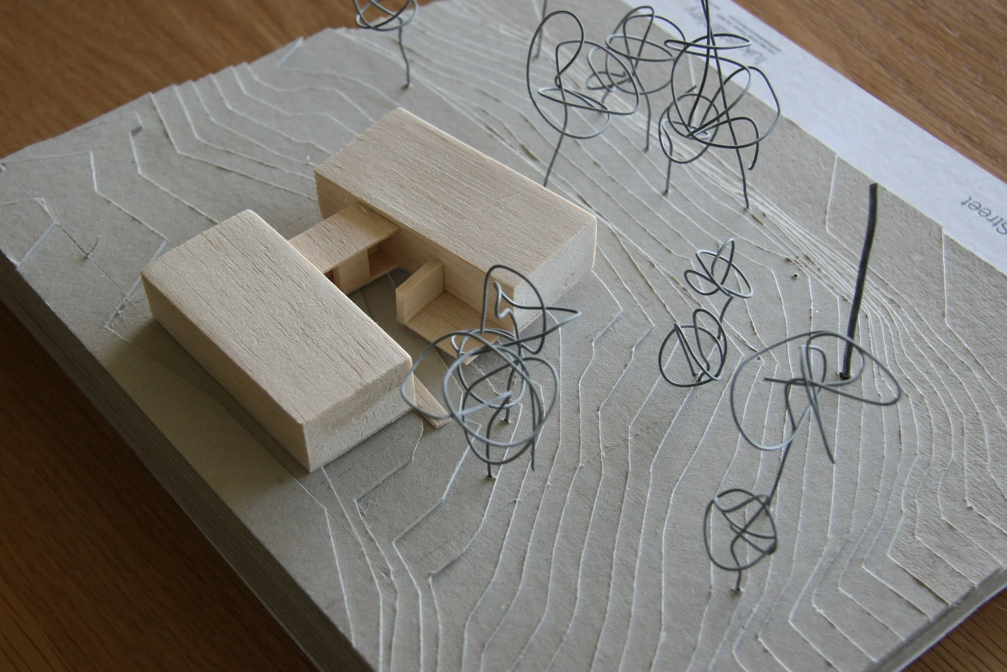COMPLETED 2016
The Kimo Hut stands alone on a hill outside Gundagai in rural New South Wales. It is the latest addition to Kimo Estate, a second generation farm which has diversified to host weddings and provide accomodation showcasing the areas natural beauty. It is a place to switch off, quite literally, and forget about the distractions of modern life.
Sustainable Australian hardwoods were the obvious choice given the huts ‘eco’ brief and remote location. Materials needed to be easily sourced and handled on site by a two person owner-builder team.
The huts form was inspired by a classic ‘A’ frame tent, which simultaneously provides both refuge from, and connection with, the natural environment. An expressed hardwood structure anchors the building, defining the interior spaces and framing views of the surrounding farmlands. Timber features throughout the hut, with hand crafted details recalling the character of agricultural buildings found on the property.
“It feels good to be unreachable, if only for a little while. And there’s nowhere better to drop off the radar for a while, than JR’s Hut.” Sally Tabart - The Design Files
www.kimoestate.com
In collaboration with Anthony Hunt Design.
PHOTOGRAPHY: Hilary Bradford
AWARDS:
Nominated for Archdaily Building of the Year Award 2019
Finalist Timber Design Awards 2017 - Sustainability Category
Finalist Timber Design Awards 2017 - Small Projects Category
Finalist Timber Design Awards 2017 - Stand Alone Structure Category
PRESS:
Cabins: Escape to Nature by Images Publishing
Tiny House: Live Small Dream Big by Ebury Press
The Age Traveller Fifteen of Australia’s best places to stay in the wild
Archdaily Top 100 Projects 2021
Featured on The Local Project
Featured on Archello
thedesignfiles
The Canberra Times
Inheritage Magazine, Taiwan
Archdaily.com
designboom.com
dwell.com
Green Magazine Issue 58
'Dream Destination' in The Good Weekend Magazine
Australian Traveller Magazine Issue 75
Featured on the Built Environment Channel network
Broadsheet Sydney
Sydney Weekender TV Show
Country Style Magazine Sept 2017
Country Style Magazine July 2017
Australian Traveller






